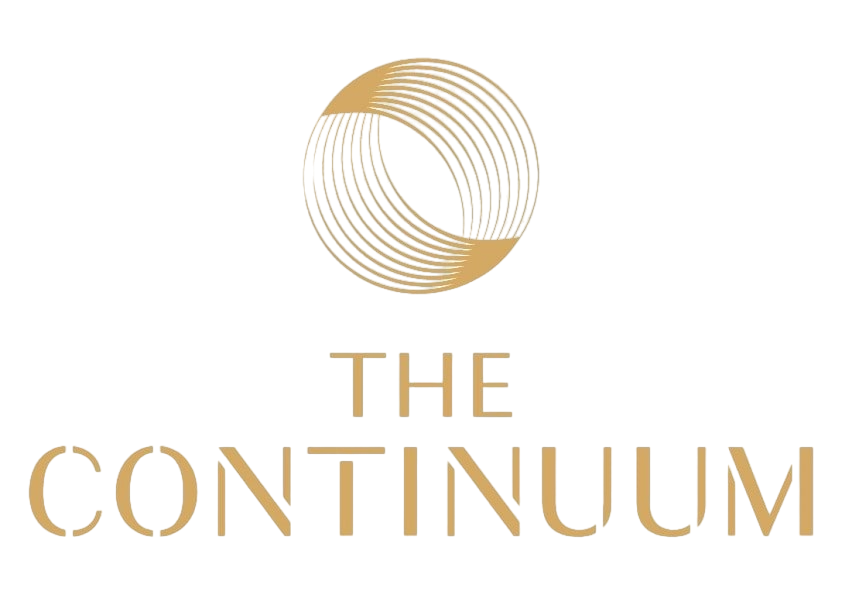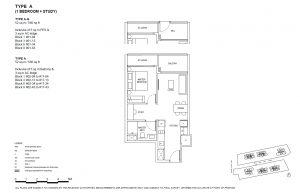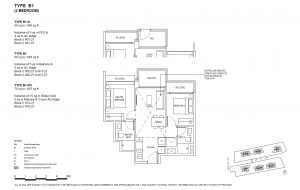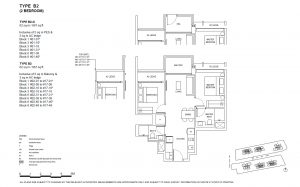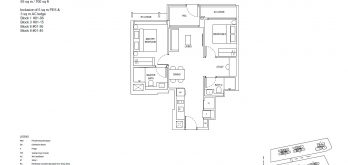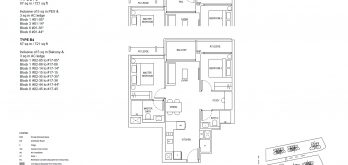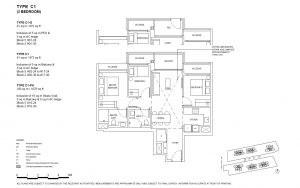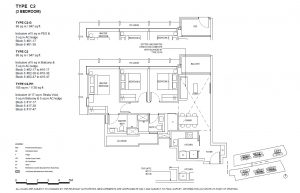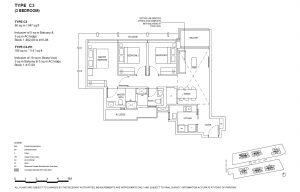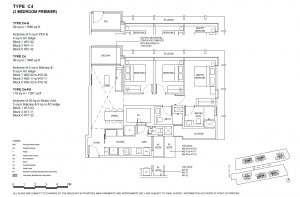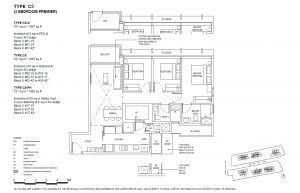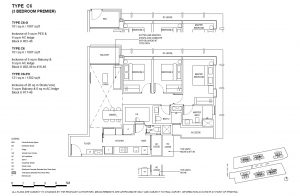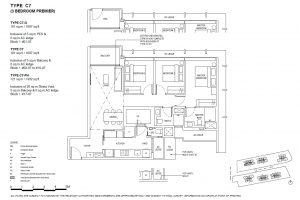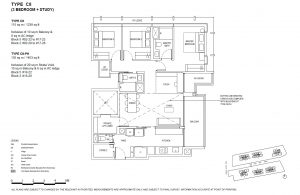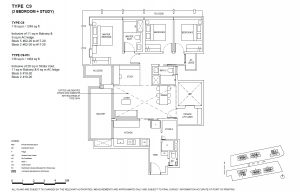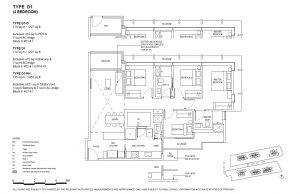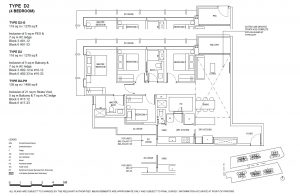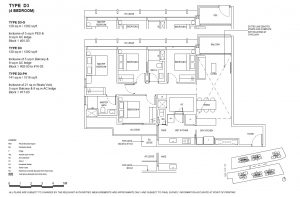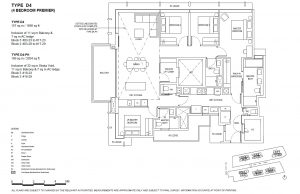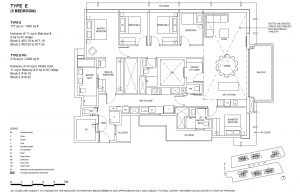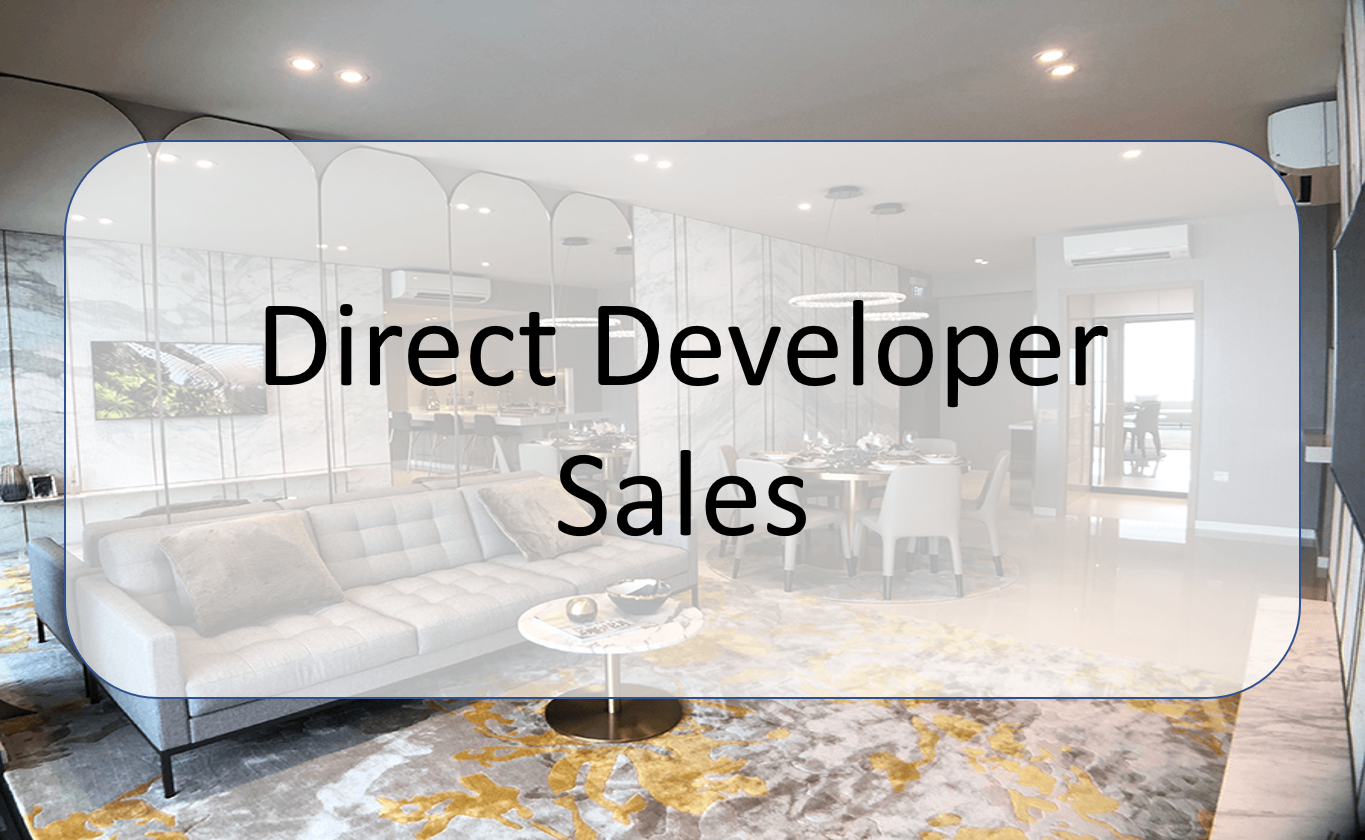The Continuum Floor Plan - Frequently Asked Questions (FAQ)
Where to download The Continuum Full Floor Plan PDF?
Click the “Download PDF” button right above to get hold of full copy of the floor plan. If you want to receive hard copy of our floor plans, please contact us.
Is there a way to obtain the hard copy of The Continuum floor plan?
Certainly, we offer hardcopy floor plans to all clients that visit our showflat.
How do I obtain the dimensions of the individual floor plans?
Since the precise dimensions and measurements differ across various layouts, feel free to contact us so that we can provide you with the relevant information.
The Continuum Floor Plan & Layout
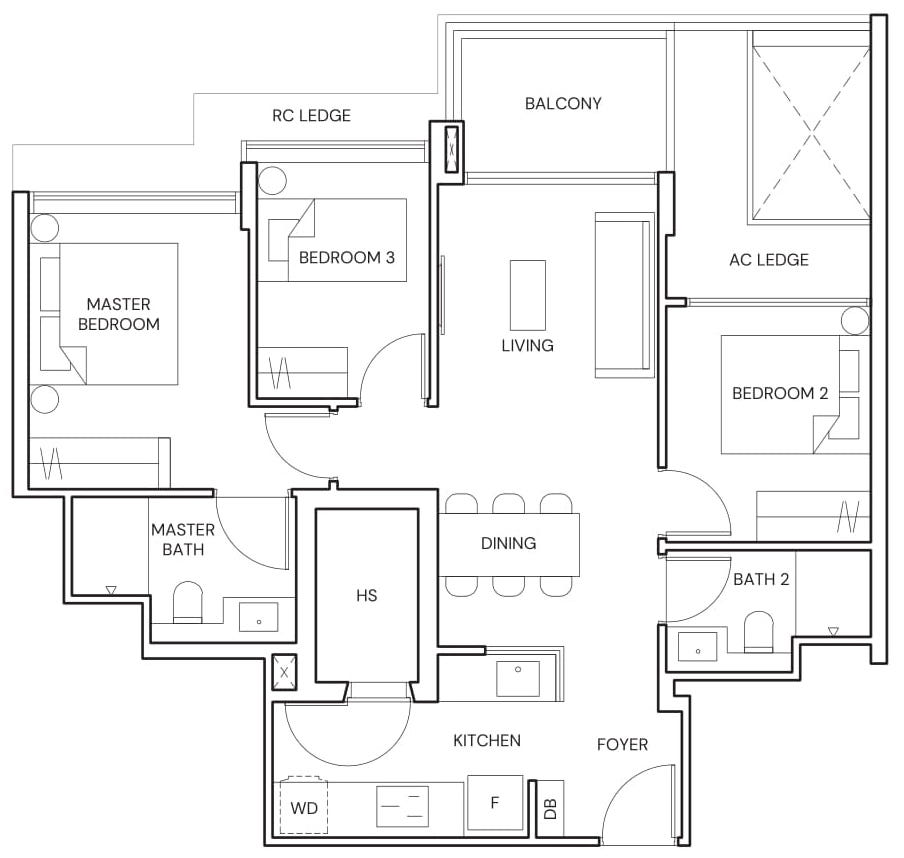
We’ll review the floor plan of Terra Hill, a recent condominium launched by Hoi Hup Realty & Sunway Group. A floor plan that is well-designed optimizes the available space and considers the requirements and inclinations of the individuals who will use the area. It should offer an intuitive and effortless experience of moving around, with a logical arrangement of rooms and zones.
Furthermore, a competent floor plan should account for aspects like natural light, privacy, and usefulness, culminating in a space that is both visually appealing and comfortable to live or work in.
The floor plan of our recent project is a testament to the functionality and user-friendliness you can expect from The Continuum Floor Plan. Our company takes great pride in property development, particularly in designing floor plans that meet the highest standards.
Moreover, The Continuum is a source of pride for Hoi Hup Realty & Sunway Group, a company that has earned numerous accolades over the years. Please take a look at some of our past awards for your enjoyment.

Hoi Hup Realty & Sunway Group, the The Continuum developers formed a joint venture to develop The Continuum, a luxurious residential project in Singapore. The two companies are both highly respected in the industry, and their collaboration resulted in a highly anticipated development that offers a premium living experience.
Over the years, both Hoi Hup Realty and Sunway Group have received numerous awards for their excellence in property development. Hoi Hup Realty has won awards such as the BCA Quality Excellence Award and the FIABCI Singapore Property Award, while Sunway Group has received recognition such as the Best Developer Award at the PropertyGuru Asia Property Awards.
The joint venture between these two highly regarded companies resulted in the creation of The Continuum, which has also received several accolades. The development won the Best Luxury Condo Architectural Design at the PropertyGuru Asia Property Awards and the Best Luxury Condo Development at the 2021 Southeast Asia Property Awards.
Overall, the collaboration between Hoi Hup Realty and Sunway Group has been highly successful, and their commitment to excellence in property development is reflected in the numerous awards they have earned over the years.
Hoi Hup Realty and Sunway Group have undertaken numerous residential development projects, all of which have received an excellent response from buyers and are nearly sold out. The next highly anticipated launch will the Thiam Siew Avenue Condo, and many are eagerly anticipating the release of The Continuum Condo Floor Plan.

Hoi Hup Realty & Sunway Group has a steadfast commitment to integrity and excellence, and they aspire to create a reputable and distinguished brand that will thrive and endure, leaving a lasting legacy for future generations. They have made a dedicated effort to design a functional layout for The Continuum Floor Plan that meets the needs of modern living.
As a comprehensive real estate enterprise, Hoi Hup Realty & Sunway Group provides a wide range of services, including property development, investment, management, and real estate fund management. The company has a remarkable track record of successful residential developments in Singapore, which have garnered a strong reputation in the industry.
The acclaimed developer places great importance on the design and layout of their residential units, and The Continuum Floor Plans Singapore is a testament to this philosophy. It has been thoughtfully designed with families in mind, ensuring that it is practical and functional for its occupants.
Furthermore, The Continuum price options will be launched attractively for different layouts and facing, ensuring that prices remain reasonable for buyers of various affordability.
Hoi Hup Realty & Sunway Group aims to become a trusted and leading brand in the real estate industry, delivering quality developments that meet customer needs. They believe The Continuum location will be a huge attraction to many potential buyers living in District 15. The Continuum Floor Plans is being designed to stand the test of time and cater to future generations. Ultimately, they aspire to be a respected and successful enterprise with a reputation for integrity, excellence, and innovation. Make sure to visit the The Continuum ShowFlat!
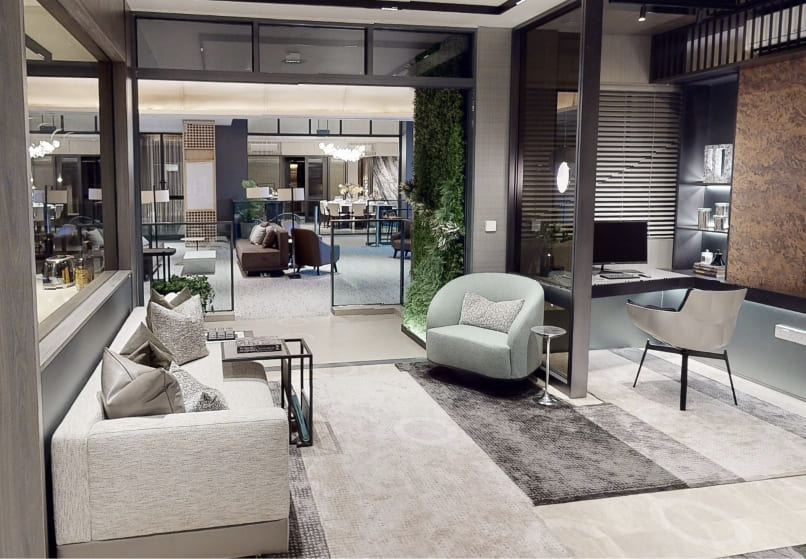
Book An Appointment to view The Continuum ShowFlat & get VVIP Discounts (Limited Time), Direct Developer Price, & Hardcopy E-Brochure. Guaranteed with Best Price Possible.
When you engage us via the Developer Sales Team, there is no commission required to be paid.
Strictly no spam policy.
